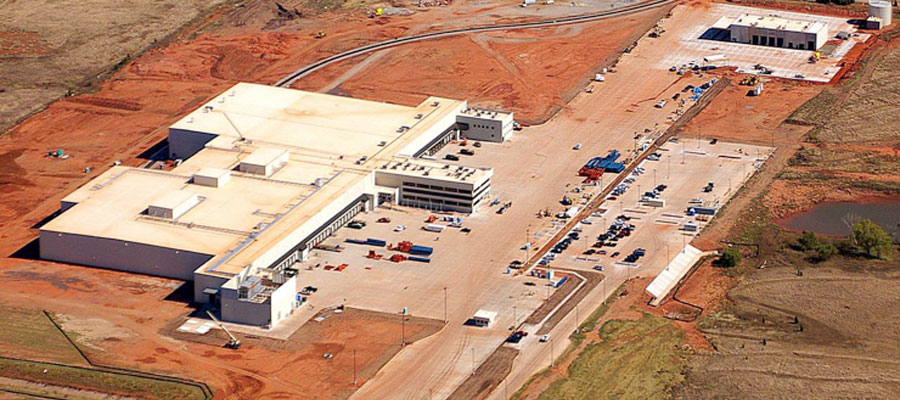Cold Storage
With six decades of cold storage experience, FFE has been a leader in efficient design ranging from 5,000 s.f. coolers to 1.2 million s.f. multi temperature facilities. Our attention to detail includes not only the latest in Thermal Engineering but ongoing attention to vapor barrier design & materials.
Affiliated Food Stores, Inc.; Dallas, Texas
Long range plan with formal report on existing and potential new plant. Total project design and project management for a new 800,000 s.f. facility on a new site. Work included land, site preparation, final building plans, all utilities, mechanized systems, and a 70,000 s.f. office.
Associated Food Stores, Inc.; Boise, Idaho
Planning and design for a freezer addition to an existing distribution center.
Associated Food Stores, Inc.; Farr West, Utah
Planning and design for 303,000 s.f. Fresh Foods addition to an existing facility and the planning and design for improvements to a dry storage facility.
Associated Food Stores, Inc.; Salt Lake City, Utah
Planning and design for a 750,000 s.f. Greenfield Distribution Center for dry grocery, frozen food/ice cream, meat, deli and produce. Also included battery charging, employee facilities, dispatch, offices, vehicle maintenance/fueling facility and gate house.
Associated Grocers, Inc.; Baton Rouge, Louisiana
Designed new plant addition to both perishable and dry groceries including evaluations, cost estimates, and long range planning.
Associated Grocers, Inc.; Seattle, Washington
Total design responsibility for a 215,000 s.f. perishable distribution center for produce, meat, deli, and ice cream products. This included a freezer size of 63,000 s.f. and a produce area of 79,000 s.f.
Associated Grocers, Inc.; Yakima, Washington
Design of a 22,000 s.f. addition to the meat distribution center. Includes separate facilities for fresh meat, meat rail storage, boxed product storage, poultry cooler, smoked meat cooler and an assembly area, and general offices for meat operations.
Baker Client; West Coast
Design and engineering for a new 40,000 s.f. freezer and dry storage expansion.
Bakery Client; West Coast
Design and engineering for a new 80,000 s.f. bakery process area, freezer and office.
Bakery Client; West Coast
Planning and Design of a 24,000 s.f. expansion of a freezer. Includes refrigerated dock and corporate offices. Design master plan to interface with existing bakery production to optimize site expansion potential.
Ben E. Keith, Inc.; Fort Worth, Texas
Planning and design for a new 429,000 s.f. Food Service Distribution Center with truck maintenance facility, general corporate offices and gate houses.
BI-LO, Inc.; Mauldin, South Carolina
Planning and Architectural Design, Electrical, Mechanical, Refrigeration, and Structural Engineering of a 526,254 s.f. dry and perishable Distribution Center including; offices, employee facilities, battery charging, dispatch with vehicle fueling, and gate houses.
Fred Meyer, Inc.; Portland, Oregon
Total layout responsibility for a 550,000 s.f. grocery and perishable distribution center. Design included a 200,000 s.f. perishable center for meat, produce, frozen food, and dairy.
J.B. Gottstein & Sons; Alaska
Long range study, master plan, and total design responsibility for a new 160,000 s.f. meat distribution center. Design included building, material handling, mechanical, refrigeration, and electrical.
Market Wholesale Grocery Co.; Tracy, California
Long range study, master plan, and design of a 170,000 s.f. freezer and deli distribution center. Design included building, material handling, refrigeration, electrical, and mechanical.
Meijer, Inc.; Newport, Michigan
Total design responsibility and project management for a 983,000 s.f. super market distribution center. Included 147,000 s.f. refrigerated perishable foods, 781,000 s.f. dry groceries and general merchandise, 24,000 s.f. office, and 11,000 s.f. truck service.
Portland Wholesale Grocery Co.; Portland, Oregon
Study and final plans and specifications for a 125,000 s.f. distribution center. Includes 70,000 s.f. of space for grocery with the balance in frozen food and meat.
Raley's Supermarkets, Inc.; Sacramento, California
Study, final plans, and specifications for conversion of a 140,000 s.f. facility to 70,000 s.f. perishable and 70,000 s.f. of general merchandise. Facility included security area for liquor warehouse and new offices.
Raley's Supermarkets, Inc.; Sacramento, California
Long range study, master plan, total design responsibility, and project management for new 265,000 s.f. perishable distribution center. Design included building, material handling, refrigeration, mechanical, and electrical.
Round-Up Grocery (Fred Meyer, Inc.); Spokane, Washington
Refrigeration design for an 80,000 s.f. meat, dairy, and frozen food distribution center.
Schultz Sav-O Stores, Inc.; Sheboygan, Wisconsin
Total design responsibility for a new 213,000 s.f. perishable foods distribution center and 30,000 s.f. three-story office. Design included building, refrigeration, material handling, mechanical, and electrical.
Super Stores Industries (WestPac Pacific Foods); Lathrop, California
Total design responsibility and project management for a new 600,000 s.f. dry grocery distribution center. Design included building, material handling, mechanical, and electrical. Project scope was designed as a 135,000 s.f. freezer facility addition, office, returns dock, and ice making, 5600 s.f. main office expansion, addition of 14 dock doors, and minor modifications to the truck garage.
Texas Marine & Industrial Supply Company; Houston, Texas
Design a new 55,000 s.f. plant including dry groceries, frozen and a perishables operation.
Tops Markets, Inc.; Buffalo, New York
An 880,000 s.f. distribution center for dry grocery, aerosols, meat, poultry, dairy, deli, wet produce, dry produce, floral, banana rooms, shipping/receiving offices, dispatch offices/returns building and vehicle maintenance/fueling facility.
United Grocers, Inc.; Portland, Oregon
Design responsibility for a 100,000 s.f. freezer distribution center utilizing Rapistan Automatic Conveyor system and pick cars. Total design includes plans for future expansion and battery charging, ice making, and office facilities.
Wheeling Wholesale Grocery Co.; Wheeling, West Virginia
Long range study for plant expansion and conversion of an existing building for plant expansion.
